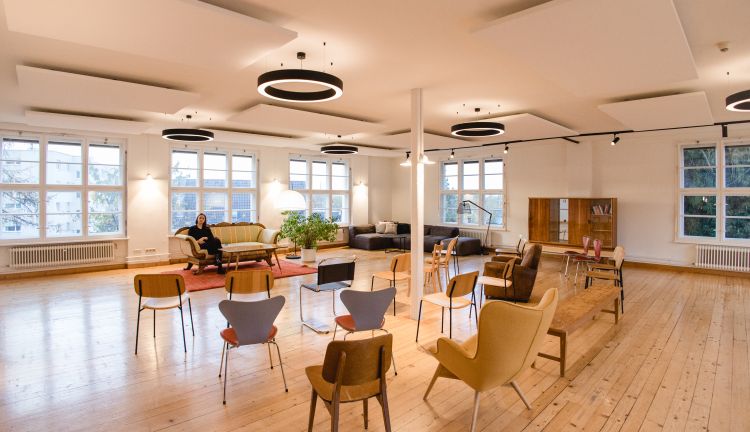
Die Gelbe Fabrik
At the Gelbe Fabrik, there’s space for everyone and everything. Where once textiles were weaved, it’s ideas that are spun today.
Sara, Philipp and Strahlemann may sound like the main characters in a novel but are in fact three of the Fabrik’s meeting rooms. There are five in total, each one special and unique – whether you’re coming for a small team meeting or a seminar for 30, they’ve got you covered. Each space will be designed and equipped for whatever you have in mind – just share your ideas with the hosts, who’ll pull all the right levers, so to speak. What’s more, seeing as Die Gelbe Fabrik is also a buzzing coworking space, there’s guaranteed fast Wi-Fi, along with plenty of sockets, monitors, and everything you might need to present, discuss or brainstorm.
Key Data
| Name | m² | Measurement l x w x h | Capacity in theater style | Capacity in class room style | Capacity in banquet style | Capacity in u-shape style | Capacity in cocktail style | Daylight | Black-out blinds | Aircondition |
|---|---|---|---|---|---|---|---|---|---|---|
| Sara | 140m² | 25x4x2,30 | 30 | 20 | 20 | 20 | 30 | |||
| Strahlemann | 24m² | 4x6x2,7 | 10 | 10 | ||||||
| Philipp | 30m² | 5,5x5,5x3 | 10 | 10 |







