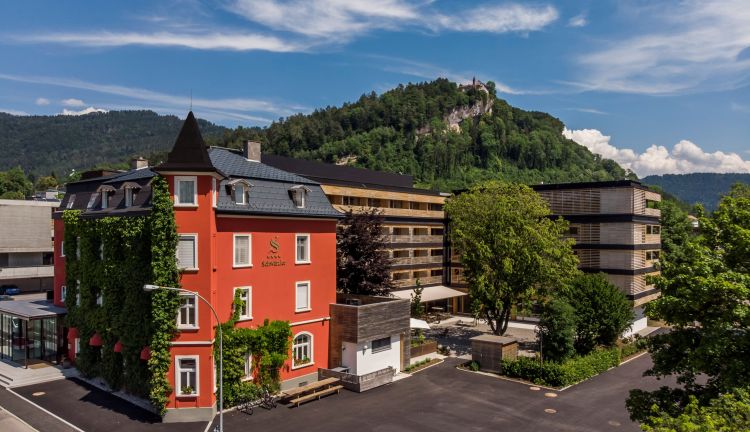
Hotel Schwärzler
Nestled between the Pfänderspitze and the shores of Lake Constance, Hotel Schwärzler seeks its equal. Be it as a feel-good hotel or venue for meetings, both furnishings and hosts seem to adapt to exactly what is needed at the moment.
The hotel is perfectly designed for conferences and satisfies all the demands that are made on contemporary meetings: state-of-the-art meeting rooms, break-out spaces and open break zones for ongoing exchanges. The lounge, the garden and the Schwärzler Bar are also available to this end. A personal conference assistant will additionally be on hand to help organisers keep the meeting flowing at all times. The passion for hospitality, the benefits of the Vorarlberg way of life and the proximity to the region are clearly apparent at Hotel Schwärzler. ‘Hospitality the Vorarlberg way’ is not just a network here but the philosophy that’s lived. And all that in a perfectly central location between the Festspielhaus, the Pfänderbahn and the city centre.
Number of rooms: 106
EQUIPMENT
- Restaurant
- Garden/Terrace
- Car parking and/or garage
- Sauna/steam bath
- Accessibility (widely)
- Credit cards accepted
KEY DATA
| Name | m² | Measurement l x w x h | divisible in (m² per part) | Capacity in theater style | Capacity in class room style | Capacity in u-shape style | Daylight | Black-out blinds | Aircondition |
|---|---|---|---|---|---|---|---|---|---|
| Weidach | 114m² | 9,5 x 12 x 2,6 | - | 80 | 40 | 32 | |||
| Kolumban | 44m² | 6,6 x 6,8 x 2,3 | - | 30 | 15 | 14 | |||
| Gallus | 32m² | 5,5 x 6 2,9 | - | - | 14 | 14 | |||
| Rieden I | 72m² | 9,5 x 7,5 x 2,6 | - | 60 | 24 | 22 | |||
| Rieden I+II | 142m² | 9,5 x 15 x 2,6 | 70 / 72 | 100 | 40 | 40 | |||
| Emmis Salon | 25m² | - | - | - | - | - |













