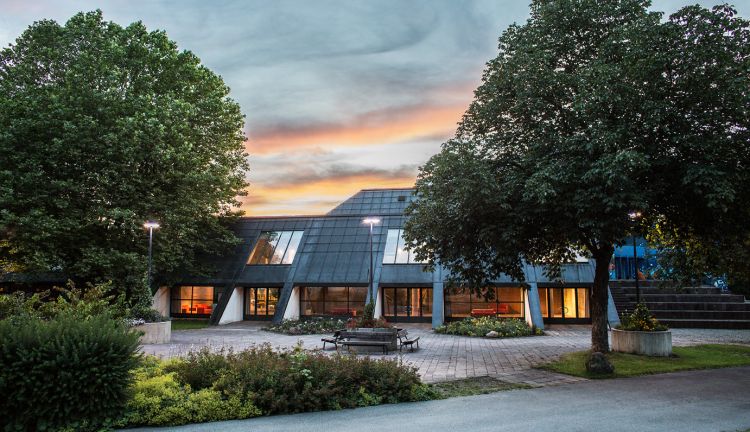
Kulturhaus Dornbirn
The arts centre, Kulturhaus Dornbirn, lies nestled between a lovely town park, with its shady green seating areas, and the lively town centre, which is just a couple of minutes’ walk away. It is a conference and congress centre with flexible function rooms, all professionally managed by a superb team offering a wide range of services.
730
in the largest hall Dora
Congresses in an urban yet nature surrounding
Dornbirn was central to the industrial growth of the region and the town developed over the years into a buzzing centre for trade. In 1982 the Kulturhaus Dornbirn was built to give a stage to the entrepreneurs, industries and trade that thrived here. The hall Dora offers 730 visitors an unrestricted view of the spacious stage, one-third of which is the gallery. Like all major congress establishments, the Kulturhaus Dornbirn boasts the latest in hi-tech equipment and has a dedicated team standing-by in order to resolve any issues. The rooms and locations can be extended or separated in order to offer smaller groups a more intimate setting for private meetings or seminars.

324
are located in a 15 minutes' walk
The foyer can be connected with the hall Dora in order to increase the seating by 150 people. The auditorium blends with the large stage to create one harmonious environment. Several rooms can be configured with each other for holding all kind of meetings. The foyer Bira and the foyer Oba can be used to create lovely locations for versatile formats with views onto the park. The hall Bira is located on the ground floor and is especially suitable for presentations thanks to ascending seat rows. The foyer Bira with its large windows creates a pleasant atmosphere for smaller workshops and meetings.
The Kulturhaus Dornbirn has been hosting the fibre textile conference every year since it opened in 1982, and there is a reason behind such loyalty, the Kulturhaus Dornbirn, its architecture, the dedicated team and the values of traditional service come together to offer the perfect venue solution.
Key Data
| Name | m² | Measurement l x w x h | Capaciy in theaer syle | Capacity in class room style | Capacity in banquet style | Capacity in cocktail syle | Daylight | Black-out blinds | Aircondition |
| Hall Dora | 310m² | 29 x 25 x 15 | 474 | 214 | 320 | 300 | - | ||
| Hall Dora incl. gallery | 488m² | 730 | 322 | 586 | 300 | - | |||
| Hall Bira | 180m² | 17,5 x 14 x 3,6 | 243 | 82 | 160 | 200 | - | ||
| Foyer Dora | 575m² | 26 x 23 x 10 | 150 | 60 | 200 | 300 | - | ||
| Foyer Oba | 360m² | 30 x 11 x 8 | 150 | 60 | 250 | 200 | |||
| Foyer Bira | 155m2 | . | 120 | 30 | 100 | 60 |















