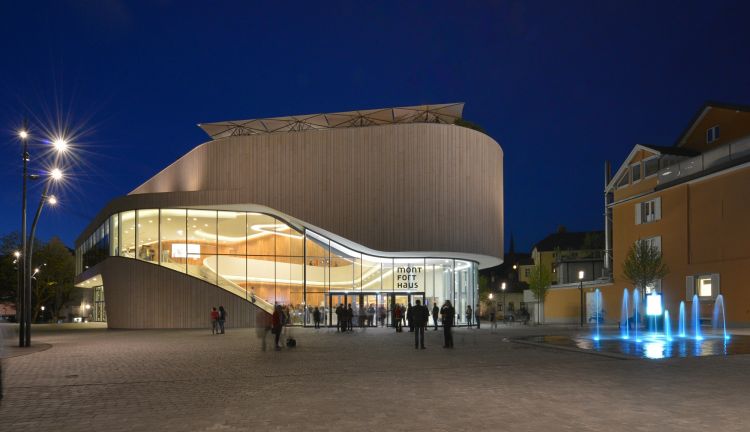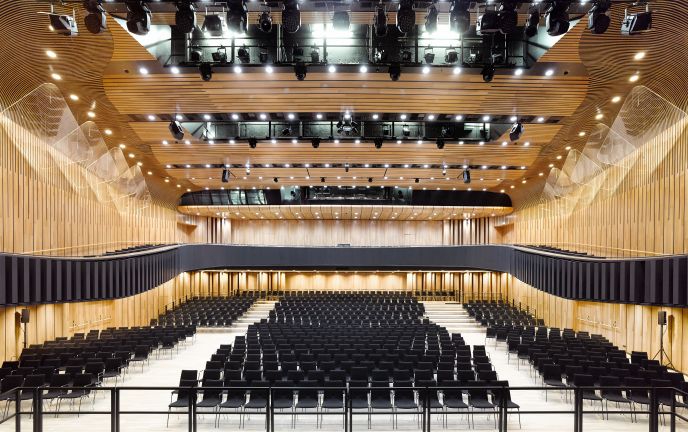
Montforthaus Feldkirch
An event space of 6,200 m², with green meeting certification, that offers professional customer service, in the most modern location in Vorarlberg. The new Montforthaus is about to set new standards in the meeting industry.
1,150
in the largest hall
The pull of optimum conditions
The Monforthaus’s modern architecture blends seamless into the centre of the medieval town of Feldkirch. Since opening in 2016, the centre has gained an international reputation of excellence, not just for the incredibly designed and built venue, but also for the standard of service and equipment available to their clients. One successful example of such is the “Montforter Zwischentöne”, which attracts numerous international visitors year on year. They return with a contagious enthusiasm for the experience they have the conference’s multiple diverse event modules. At his event every advantage is taken of the opportunities for fantastic concert experiences through to the small, stylish meetings.

6,500
event space
Feldkirch is the most energy-efficient town in Austria, and was recently the recipient of the European Energy Award in Gold. In the Montforthaus, each and every possible detail has been optimised with regard to sustainability. The culture and congress centre in the heart of the town of Feldkirch offers ten different function rooms: from the separate meeting room through to the large concert hall with 1150 seats. Also the two roof terraces, with stunning views, can be used for functions.
Montforthaus Feldkirch
Key Data
| Name | m² | Measurement l x w x h | Capacity in theater style | Capacity in class room style | Capacity in banquet style | Capacity in cocktail style | Daylight | Black-out blinds | Aircondition |
| Atrium E0 | 450m² | - | - | - | - | - | |||
| Altstadt | 160m² | 12 x 14 x 4 | 138 | 72 | 128 | - | - | ||
| Großer Saal E0 | 695m² | 29 x 29 x 10 | 837 | 414 | 680 | - | - | ||
| Goßer Saal Bühne | 326m² | 177 | - | 136 | - | - | |||
| Großer Saal Galerie | 228m² | 60 x 3,5 x 5 | 232 | - | 116 | - | - | ||
| Galerieerweiterung | 53m² | 3 x 17 x 3 | 81 | - | - | - | - | ||
| Kleiner Saal E1 | 236m² | 16 x 15 x 6 | 234 | 134 | 224 | - | |||
| Seminarraum 1 E1 | 87m² | 12 x 7 x 2,5 | 91 | 40 | - | - | |||
| Seminarraum 2 E1 | 69m² | 10 x 7 x 2,5 | 56 | 28 | - | - | |||
| Seminarraum 3 U1 | 71m² | 14 x 5 x 2,5 | 60 | 30 | - | - | |||
| Dachgalerie | 161m² | 15 x 13 x 2,7 | 100 | 61 | 110 | - | |||
| Gastronomie | 121m² | - | - | 100 | - |

















