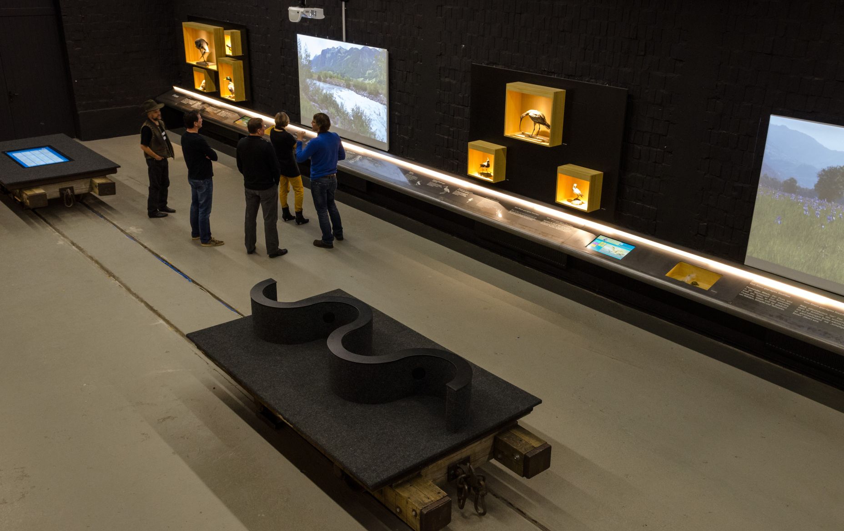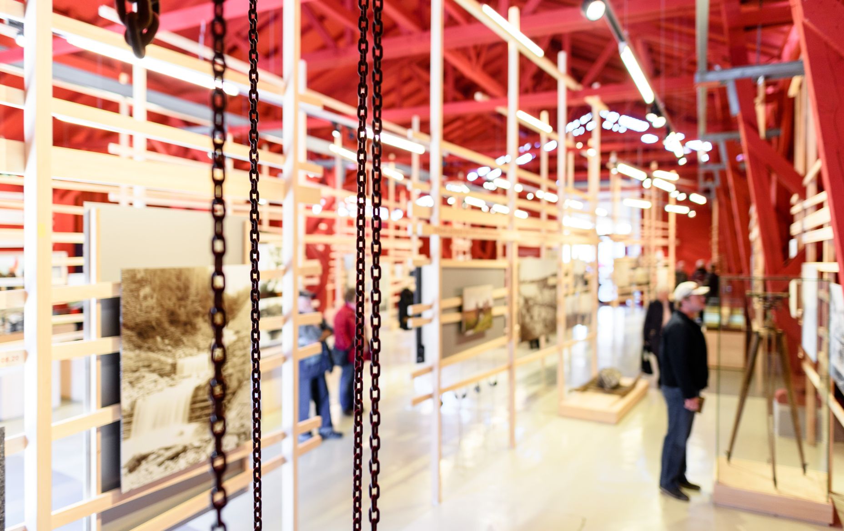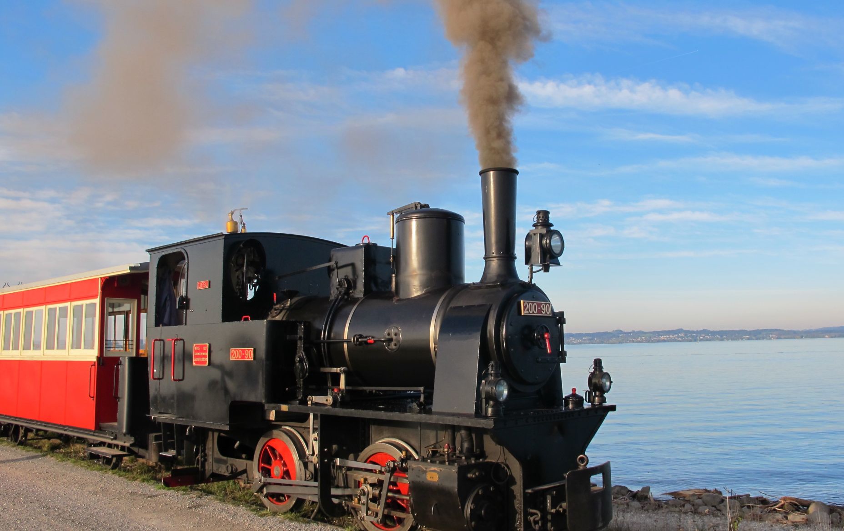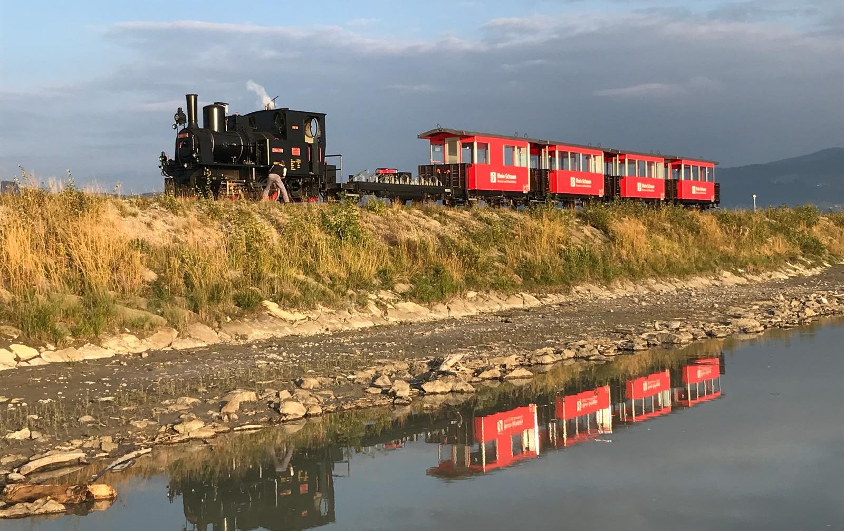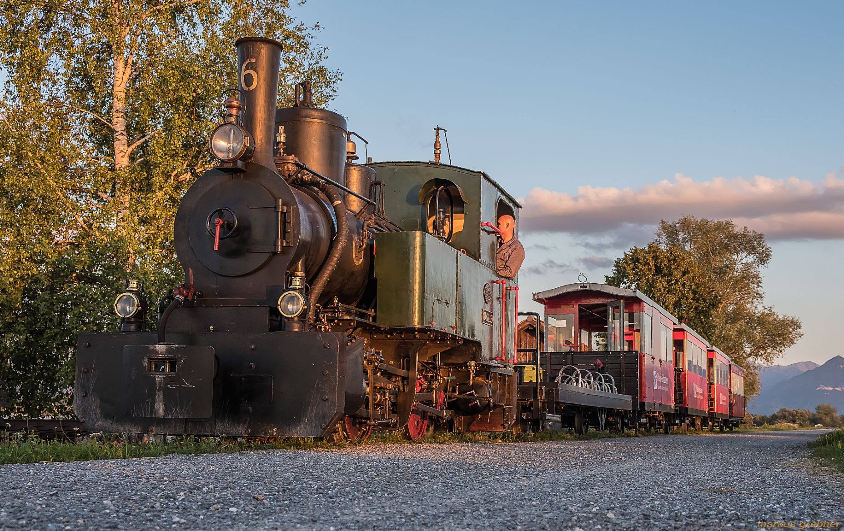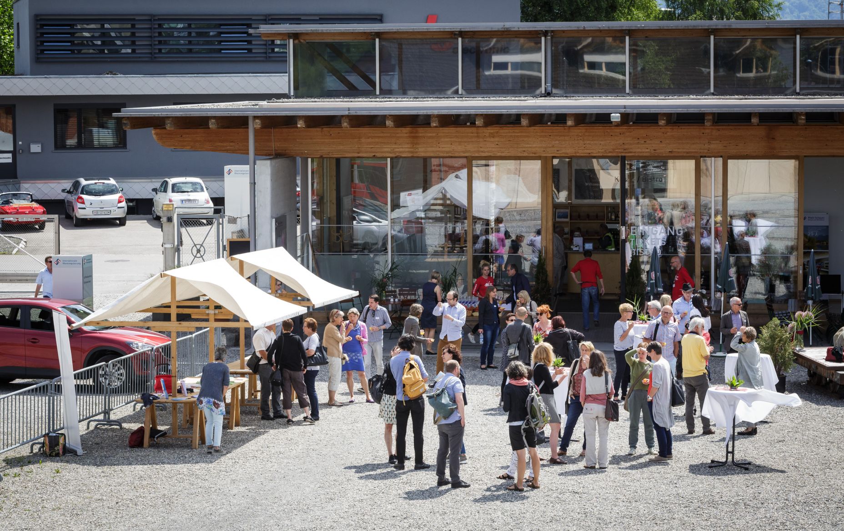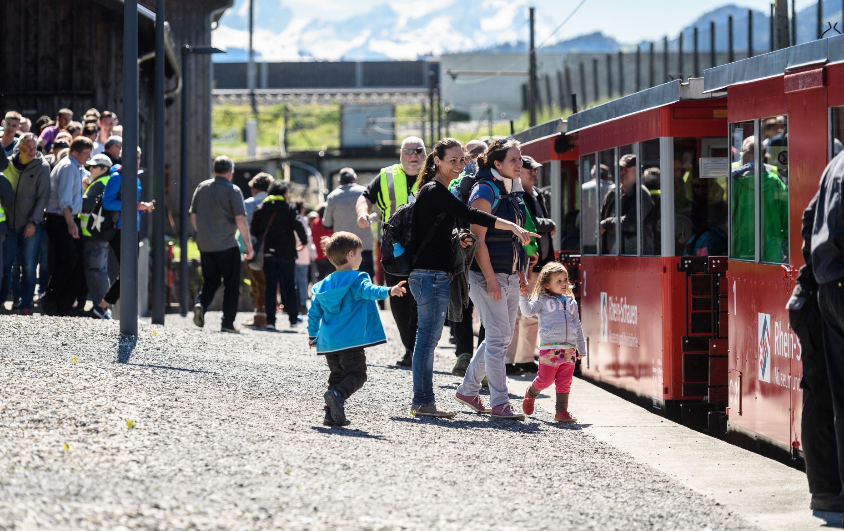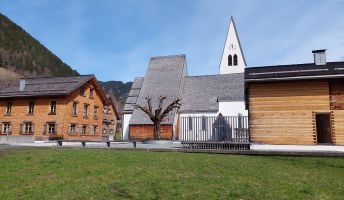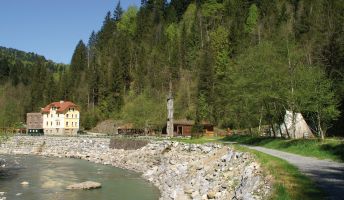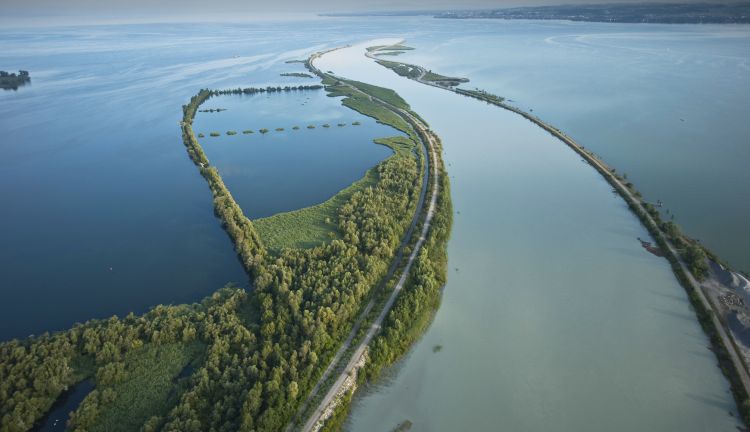
Rhein-Schauen Museum
Technology up close and palpable – in the museum’s hall and in the Werkhof in Lustenau, the Rheinschauen has an exceptional flair for larger events and smaller conferences.
The three different rooms provide a total of 330 m2 where the guests are afforded interesting insights into 120 years of living with the River Rhine by the by. The old Werkhof in Lustenau and the former quarry in Koblach-Mäder opened their doors to present an entirely new museum concept in 1997.
The conference room can also be rented and provides space for seminars and conferences, with the option for catering or a cozy after-work on the premises. Hall 2, with its unique atmosphere, provides space for larger conferences.
The old building, the two historic steam engines and the covered outdoor areas of the Werkhof (with an additional 150 m2 of space) delight not only technology enthusiasts – if a trip along the dam with the Rheinbähnle is on the agenda, the party finishes up at one of the loveliest places in the whole of western Austria.
Key Data
| Name | m² | Measurement l x w x h | divisible in (m² per part) | Capacity in banquet style | Capacity in cocktail style | Daylight | Black-out blinds | Aircondition |
|---|---|---|---|---|---|---|---|---|
| Mehrzweckhalle | 90m2 | 20 x 5 x 5,50 | 50/40 | 70 | 150 | |||
| Museumshalle Geschichte der Rheinregulierung | 100m2 | 20 x 5 x 8 | - | - | 150 | - | - | |
| Museumshalle Alprhein Land | 140m2 | 17,5 x 8 x 8 | - | 100 | 200 | - | - | |
| Werkhof (outdoor area) | 150m2 | 25 x 6 x 5,5 | - | 70 | 150 | - | - | |
| Conference room | 40m2 | 7,30 x 5,45 x 5 | ||||||
| Foyer conference room | 29m2 | 9,14 x 3,12 x 5 | ||||||
| Hall 2 | 105m2 | 16,40 x 6,50 x 6 | - | - |

