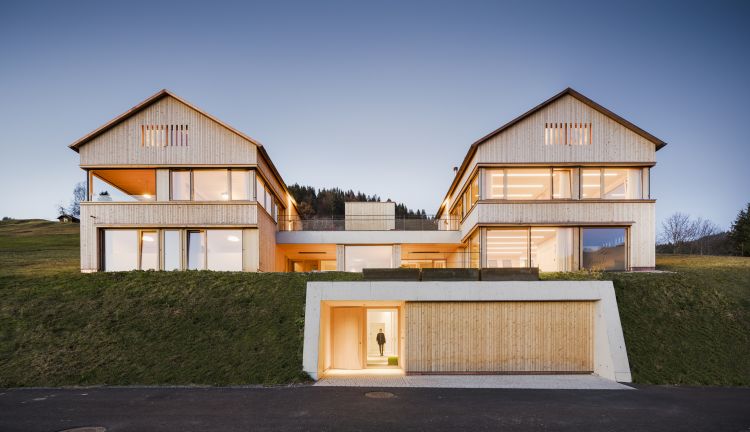
Seminar- und Ferienhaus Bergfrieden
Seminarhaus Bergfrieden offers plenty of space for bubbling ideas, nestled in the Laterns mountains. Its modern architecture bears the natural, wood-loving signature of Bregenzerwald architect Jürgen Haller.
The house Bergfrieden is just the place for creative work in groups that range between eight and 26 participants. Undisturbed work in peace and quiet is possible at the meeting facility thanks to trend-setting seminar equipment with Clevertouch and exclusive rental as well as with lots of light, lots of views and lots of productivity. Brainstorming can take place on the sun terrace, relaxing in the wellness area and chatting by the fire place. Guests at Seminarhaus Bergfrieden can either do the cooking themselves or leave it up to the catering service. And those looking for suitable group activities only need to look out the door into the open-air oasis, the skiing area is practically next door and the hosts will assist in the organisation of healing massages and energy-garden afternoons with Guntram and Birgit Reisch. There’s space for 15 people to sleep and the top floor of the private home next door is also available to rent if required to make room for another four.
Number of rooms: 5 and a dormitory for 6 people. 2 additional rooms in the neighbouring house if required.
Seminar- und Ferienhaus Bergfrieden
Equipment
- Garden/Terrace
- Car parking and/or garage
- Sauna/Steam bath
- Accessibility (widely)
Key Data
| Name | m² | Measurement l x w x h | divisible in (m² per part) | Capacity in theater style | Capacity in class room style | Capacity in u-shape style | Daylight | Black-out blinds | Aircondition |
|---|---|---|---|---|---|---|---|---|---|
| Meeting room | 28m² | 5,85 x 4,7 x 2,4 | - | 26 | 8 | 12 |

















