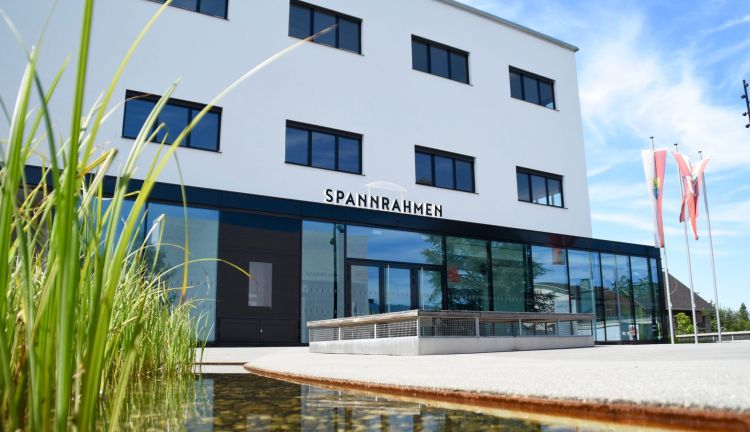
Spannrahmen Hard
Coming together, sharing ideas, celebrating—Spannrahmen aims to be a place of connection for everyone. It combines the industrial building's charm with state-of-the-art facilities and architecture.
Two halls, one rehearsal or seminar room, and the use of the foyer provide, space for discerning guests. A further special feature of the location is the car-sharing station right outside the building.
Are you interested in planning an event in this location?
Get in touch
Key Data
| Name | m² | Measurement l x w x h | divisible in (m² per part) | Capacity in theater style | Capacity in class room style | Capacity in banquet style | Daylight | Black-out blinds | Aircondition |
|---|---|---|---|---|---|---|---|---|---|
| Großer Saal | 493m2 | 29 x 17 x 7,5 | 200/293 | 526 | 396 | 300 | - | ||
| Saal Bühne | 272m2 | 16 x 17 x 7,5 | 300 | 204 | 150 | - | |||
| Kleiner Rahmen | 204m2 | 12 x 17 x 4,5 | 150 | 120 | 80 | - | |||
| Kleiner Raum | 102m2 | 18 x 5,7 x 5 | 100 | 80 | 80 | ||||
| Seminarraum | 115m2 | 11,5 x 10 x 3 | 100 | 60 | 60 | ||||
| Proberaum | 33m2 | 4,5 x 7,5 x 3,25 | 50 | 24 | - |
More Meeting Venues









